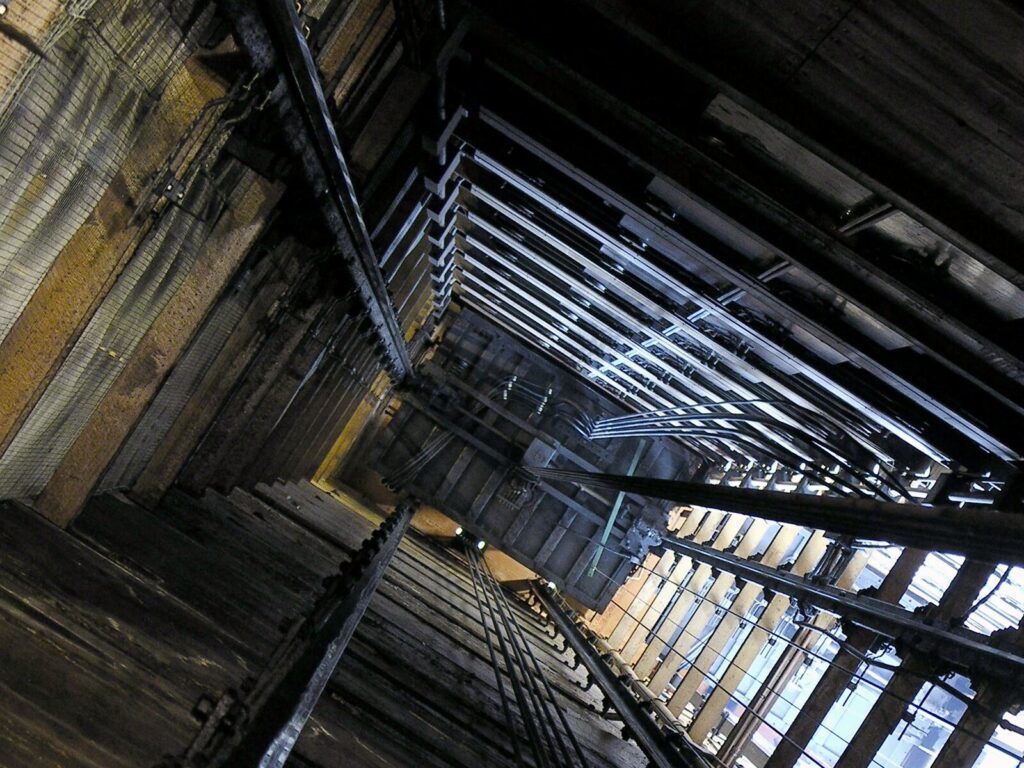The ATS Family of Companies performs consulting engineering services to help clients satisfy safety regulations for elevator shaft pressurization systems. Elevators, both the cars themselves and the shafts through which they travel, are not airtight. While perhaps a small consolation to the claustrophobe panicking while stuck in an elevator, asphyxiation is a remote possibility in such a circumstance because the compartment indirectly benefits from the same ventilation system that cycles fresh air into the many rooms and hallways of a building.
This design does present a new danger, however — what happens in the event of a fire?
Fire Safety Concerns in Construction
In a building fire, the resultant smoke can prove more dangerous than the blaze itself; smoke inhalation represents the number one reason that people die during a fire. When a fire breaks out, the resulting smoke will continue to expand until it takes up all the available space in its container (i.e., the building). Because elevator shafts are not sealed airtight, the smoke will expand until it seeps through the crack of the door, travels up the passageway, and escapes into floors completely remote from the source of the fire.
Containing the spread of smoke to only those areas immediately affected by fire helps reduce the number of people exposed to the danger of smoke inhalation. Although there exist several solutions to this problem, one of the most effective and cost-efficient ways to arrest the spread of smoke is to prevent it from traveling through hoistways by a properly functioning elevator shaft pressurization system.
Safety Standards and Regulations
Countless government regulations pertain to safety standards in commercial and residential buildings, governing a wide variety of facets involved in constructing and maintaining these facilities to ensure the protection of their occupants. Multi-story buildings, such as large office buildings or hospitals, must comply with an additional set of standards for their elevator systems.
The International Building Code (IBC) and the National Fire Protection Agency (NFPA) each outline certain measures to be taken to prevent smoke from threatening life at locations remote from the fire by spreading from floor to floor through an elevator shaft. The operative requirement dictates that each floor with elevator access have an elevator lobby, enclosed by walls and doors that resist burning and do not allow smoke.
Architects and engineers may chafe at this requirement, as these enclosed elevator lobbies restrict usable space and feel dated as modern designs trend toward open-concept layouts. Thankfully, many of the building codes that apply to smoke control measures in elevator shafts allow for a variety of exceptions. One of the preferred alternative methods is to include a system that pressurizes the elevator shafts.
Elevator Shaft Pressurization Systems
Engineers achieve elevator pressurization using a system of ducts and powerful fans. These fans generate a positive differential pressure such that smoke cannot enter a hoistway to spread freely from one floor to another. Implementing a code-compliant pressurization system represents an elegant answer to both smoke control considerations and the enclosed lobby requirement; as such, many multi-story buildings now use this solution to meet relevant fire safety standards.
Maintaining the perfect pressure can be a tricky engineering endeavor, however, as opening and closing elevator doors causes air to escape the shaft and thus lower the pressure. Properties can fall out of code compliance if their system is found lacking. For instance, project managers must note shaft pressure when performing certain renovations.
Reporting noncompliant pressurization can saddle building owners with one or more of the following courses of action to remedy the situation:
- Enclose Elevator Lobbies on All Floors
- Upgrade or Repair Existing Pressurization Systems
- Major Renovation of Several Building Components
Each of these outcomes is a costly undertaking. Installing fire-rated doors can require additional unexpected costs if they fail to meet the needs of building occupants. Building owners can avoid these consequences if shortcomings in a pressurization system are caught early. The ATS Family of Companies helps clients to ensure their elevator shaft pressurization system meets compliance.
We Help Clients Achieve Compliance with Building Codes
Our team of multidisciplinary Professional Engineers understand the pertinent building codes and bring their cumulative decades of experience to each job. These industry veterans know the ins and outs of measuring elevator shaft pressurization, yielding precise results every time. Furthermore, these experts offer consulting services, wherein they will assist in the design and implementation of corrective measures to achieve and maintain a shaft pressure compliant with the range outlined in the relevant safety requirements. With our comprehensive services in this arena, we can offer a start-to-finish solution for our clients’ smoke control compliance needs.
About the Applied Technical Services Family of Companies
Our structural engineering division serves a variety of clients, including the following:
- Building Owners
- Property Developers
- Facility Managers
- Real Estate Investment Firms
Contact us today if your property’s elevator hoistway pressurization system needs inspection and correction to meet building code compliance. Our multidisciplinary team of PEs, industry professionals, and specialized technicians can help you get there.



